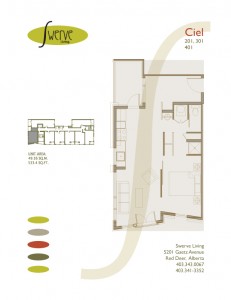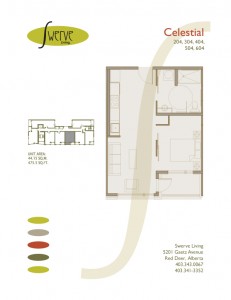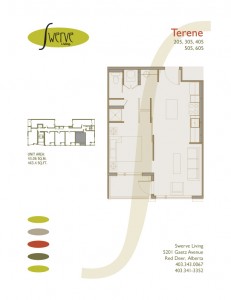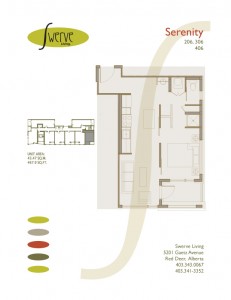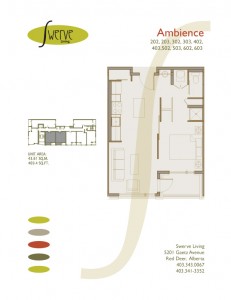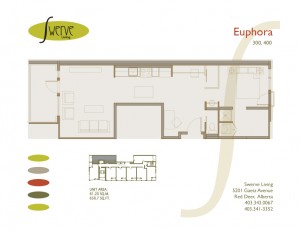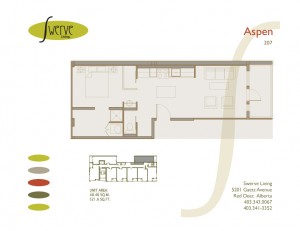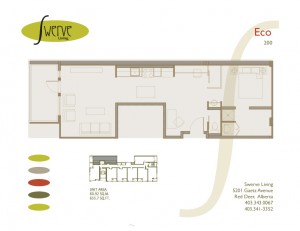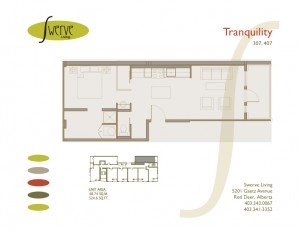Swerve Living’s suites are designed with luxury in mind. Our objective in creating these residential spaces if to create a sense of community among the residents, and a beautiful place in the city, while keeping the impact on the earth in mind. The building is free of unhealthy materials and beautifully designed and decorated, making everyone feel welcome. Each suite has natural light, is well-ventilated and wired for cable television and high-speed Internet and is equipped with modern appliances.There is an open concept to the suites. The concepts rethink how we use space to make the most of every square inch. Sliding walls and pocket doors free up valuable wall space for art and shelving. The water closets have been designed to allow the best use of space and eliminate hallways. Each suite has a balcony which opens to the outside revealing great views of the river and the valley. The inner courtyard garden is an attractive space for residents to gather, barbecue and enjoy the fresh air in the midst of a busy city.
Swerve Living is located in beautiful downtown Red Deer, close to supermarkets, public transportation, health and social services, the city’s many parks and trails and cultural amenities. Swerve’s physical location makes it an ideal place for those looking for an intimate, community-oriented, car-free lifestyle.
Single Floor Plans
